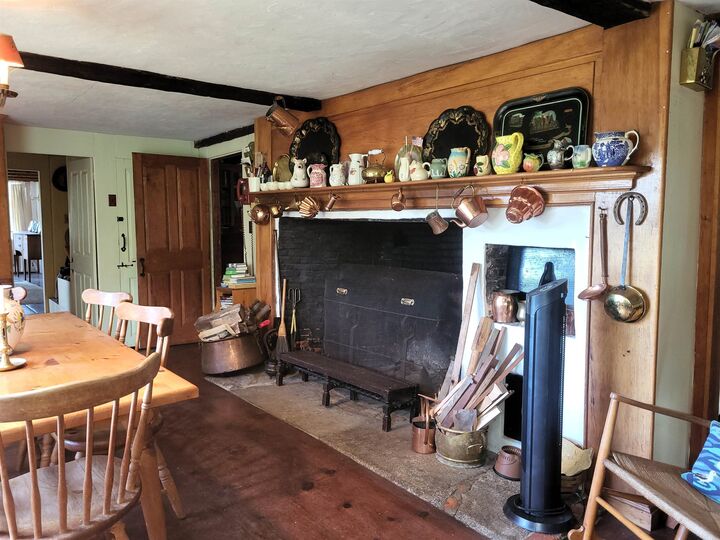


Listing Courtesy of:  PrimeMLS / Coldwell Banker Lifestyles / Hugh Durack - Contact: Cell: 603-305-0310
PrimeMLS / Coldwell Banker Lifestyles / Hugh Durack - Contact: Cell: 603-305-0310
 PrimeMLS / Coldwell Banker Lifestyles / Hugh Durack - Contact: Cell: 603-305-0310
PrimeMLS / Coldwell Banker Lifestyles / Hugh Durack - Contact: Cell: 603-305-0310 396 Flanders Memorial Road Weare, NH 03281
Pending (29 Days)
$700,000 (USD)
MLS #:
5060637
5060637
Lot Size
30.4 acres
30.4 acres
Type
Single-Family Home
Single-Family Home
Year Built
1770
1770
Style
Colonial, Antique
Colonial, Antique
School District
Weare
Weare
County
Hillsborough County
Hillsborough County
Listed By
Hugh Durack, Coldwell Banker Lifestyles, Contact: Cell: 603-305-0310
Source
PrimeMLS
Last checked Oct 9 2025 at 7:34 AM GMT+0000
PrimeMLS
Last checked Oct 9 2025 at 7:34 AM GMT+0000
Bathroom Details
- Full Bathrooms: 3
Interior Features
- Sauna
- Wood Fireplace
- 3+ Fireplaces
- Walkup Attic
Lot Information
- Level
- Landscaped
- Country Setting
- Wooded
- Agricultural
- Pasture
- Orchard(s)
- Abuts Conservation
- Near Paths
- Near Skiing
- Horse/Animal Farm
Property Features
- Fireplace: Wood Fireplace
- Fireplace: 3+ Fireplaces
- Foundation: Granite
Heating and Cooling
- Hot Water
- None
Basement Information
- Bulkhead
- Basement Stairs
Flooring
- Wood
Exterior Features
- Roof: Shingle
- Roof: Architectural Shingle
Utility Information
- Utilities: Cable Connected, Propane
- Sewer: Septic Tank
- Fuel: Hot Water
School Information
- Elementary School: Center Woods Elementary School
- Middle School: Weare Middle School
- High School: John Stark Regional Hs
Parking
- Garage
- Attached
- Barn
Stories
- Two
Living Area
- 3,890 sqft
Additional Information: Lifestyles | Cell: 603-305-0310
Location
Disclaimer:  © 2025 PrimeMLS, Inc. All rights reserved. This information is deemed reliable, but not guaranteed. The data relating to real estate displayed on this display comes in part from the IDX Program of PrimeMLS. The information being provided is for consumers’ personal, non-commercial use and may not be used for any purpose other than to identify prospective properties consumers may be interested in purchasing. Data last updated 10/9/25 00:34
© 2025 PrimeMLS, Inc. All rights reserved. This information is deemed reliable, but not guaranteed. The data relating to real estate displayed on this display comes in part from the IDX Program of PrimeMLS. The information being provided is for consumers’ personal, non-commercial use and may not be used for any purpose other than to identify prospective properties consumers may be interested in purchasing. Data last updated 10/9/25 00:34
 © 2025 PrimeMLS, Inc. All rights reserved. This information is deemed reliable, but not guaranteed. The data relating to real estate displayed on this display comes in part from the IDX Program of PrimeMLS. The information being provided is for consumers’ personal, non-commercial use and may not be used for any purpose other than to identify prospective properties consumers may be interested in purchasing. Data last updated 10/9/25 00:34
© 2025 PrimeMLS, Inc. All rights reserved. This information is deemed reliable, but not guaranteed. The data relating to real estate displayed on this display comes in part from the IDX Program of PrimeMLS. The information being provided is for consumers’ personal, non-commercial use and may not be used for any purpose other than to identify prospective properties consumers may be interested in purchasing. Data last updated 10/9/25 00:34



Description