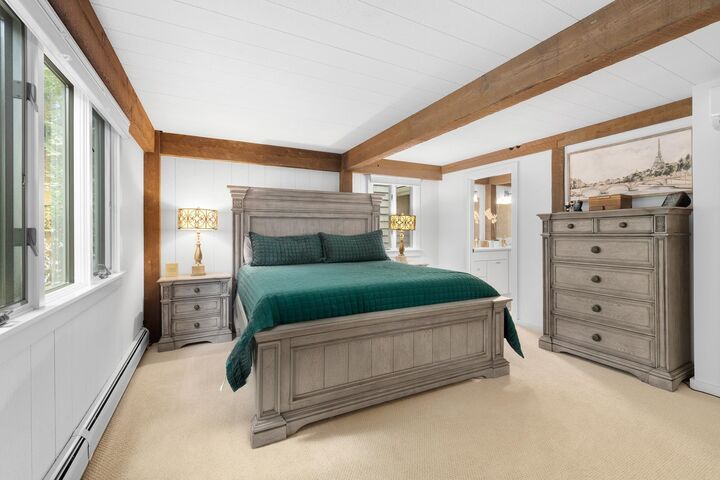


Listing Courtesy of:  PrimeMLS / Coldwell Banker Lifestyles / Kimberly Bumstead - Contact: Phone: 603-566-7333
PrimeMLS / Coldwell Banker Lifestyles / Kimberly Bumstead - Contact: Phone: 603-566-7333
 PrimeMLS / Coldwell Banker Lifestyles / Kimberly Bumstead - Contact: Phone: 603-566-7333
PrimeMLS / Coldwell Banker Lifestyles / Kimberly Bumstead - Contact: Phone: 603-566-7333 21 Shore Road Grantham, NH 03753
Active (97 Days)
$1,650,000 (USD)
Description
MLS #:
5057434
5057434
Lot Size
0.69 acres
0.69 acres
Type
Single-Family Home
Single-Family Home
Year Built
1985
1985
Style
Contemporary, Post and Beam
Contemporary, Post and Beam
Views
Yes
Yes
School District
Grantham Sch District Sau # 75
Grantham Sch District Sau # 75
County
Sullivan County
Sullivan County
Listed By
Kimberly Bumstead, Coldwell Banker Lifestyles, Contact: Phone: 603-566-7333
Source
PrimeMLS
Last checked Nov 25 2025 at 6:30 PM GMT+0000
PrimeMLS
Last checked Nov 25 2025 at 6:30 PM GMT+0000
Bathroom Details
- Full Bathroom: 1
- 3/4 Bathroom: 1
- 1/4 Bathrooms: 2
Interior Features
- Dining Area
- Furnished
- Hot Tub
- Kitchen Island
- Master Br W/ Ba
- Living/Dining
- Smart Thermostat
- Cathedral Ceiling(s)
- Ceiling Fan(s)
- Cedar Closet(s)
- Vaulted Ceiling(s)
- 1st Floor Laundry
Lot Information
- Landscaped
- Lake View
- Waterfront
- Water View
- Trail/Near Trail
- Lake Frontage
- Lake Access
- Neighborhood
Property Features
- Foundation: Concrete
Heating and Cooling
- Mini Split
- Propane
Basement Information
- Full
- Storage Space
- Finished
- Daylight
- Climate Controlled
- Insulated
- Walkout
- Interior Access
- Exterior Access
- Basement Stairs
- Interior Stairs
Flooring
- Carpet
- Tile
- Wood
Exterior Features
- Window Screens
- Deck
- Hot Tub
- Roof: Architectural Shingle
Utility Information
- Utilities: Cable, Propane
- Sewer: 1000 Gallon, On-Site Septic Exists
- Fuel: Propane
Stories
- 2.5
Living Area
- 3,034 sqft
Additional Information: Lifestyles | Phone: 603-566-7333
Location
Disclaimer:  © 2025 PrimeMLS, Inc. All rights reserved. This information is deemed reliable, but not guaranteed. The data relating to real estate displayed on this display comes in part from the IDX Program of PrimeMLS. The information being provided is for consumers’ personal, non-commercial use and may not be used for any purpose other than to identify prospective properties consumers may be interested in purchasing. Data last updated 11/25/25 10:30
© 2025 PrimeMLS, Inc. All rights reserved. This information is deemed reliable, but not guaranteed. The data relating to real estate displayed on this display comes in part from the IDX Program of PrimeMLS. The information being provided is for consumers’ personal, non-commercial use and may not be used for any purpose other than to identify prospective properties consumers may be interested in purchasing. Data last updated 11/25/25 10:30
 © 2025 PrimeMLS, Inc. All rights reserved. This information is deemed reliable, but not guaranteed. The data relating to real estate displayed on this display comes in part from the IDX Program of PrimeMLS. The information being provided is for consumers’ personal, non-commercial use and may not be used for any purpose other than to identify prospective properties consumers may be interested in purchasing. Data last updated 11/25/25 10:30
© 2025 PrimeMLS, Inc. All rights reserved. This information is deemed reliable, but not guaranteed. The data relating to real estate displayed on this display comes in part from the IDX Program of PrimeMLS. The information being provided is for consumers’ personal, non-commercial use and may not be used for any purpose other than to identify prospective properties consumers may be interested in purchasing. Data last updated 11/25/25 10:30



Inside, the move-in-ready layout features three bedrooms and four bathrooms, including a first-floor primary suite with a private ensuite. The finished walkout lower level offers an expansive space for entertaining, while the second floor provides two additional bedrooms, a full bath, and a cozy sitting area.
Step outside onto the new wrap-around composite deck, where a hot tub awaits—perfect for soaking while enjoying the water view. With the possibility of being offered fully furnished, this home presents an incredible turn-key opportunity for effortless lakeside living.
Nestled in Eastman, you’ll enjoy year-round recreation: hike scenic trails, cross-country ski in winter, paddle across the lake, join a tennis or pickleball match, or play a round at Eastman Golf Links.
Whether as a permanent residence or a vacation getaway, this waterfront treasure embodies the quintessential New Hampshire lake lifestyle.